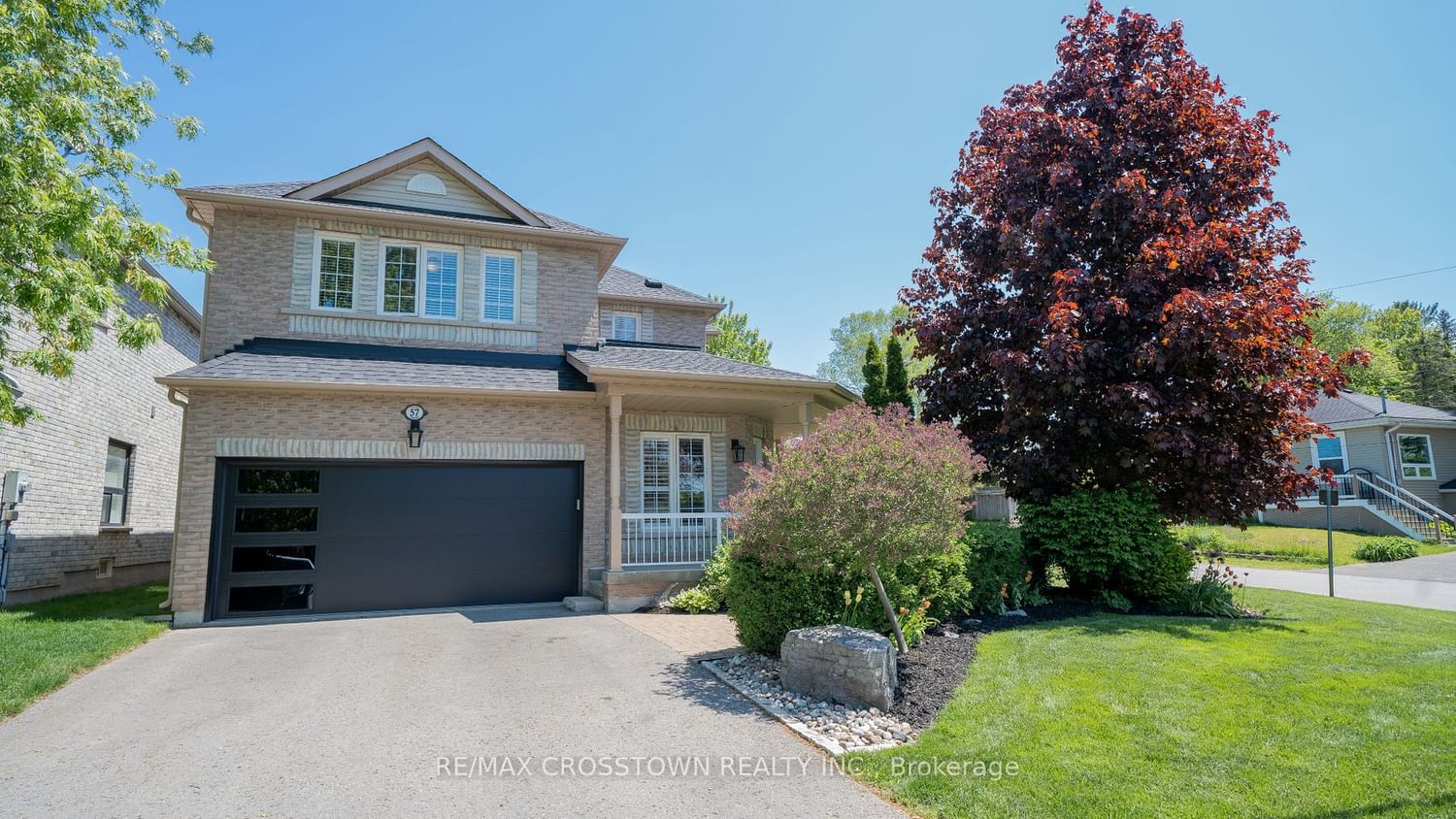$1,198,888
$*,***,***
4-Bed
3-Bath
2000-2500 Sq. ft
Listed on 8/4/23
Listed by RE/MAX CROSSTOWN REALTY INC.
Welcome home! This fantastic 4-bedroom, 3-bathroom gem shows pride of ownership. Step inside to a stunning interior boasting neutral colors, upgraded lighting, and a warm, inviting ambiance. Main floor features a formal dining room for family gatherings. Relax and unwind in the living and family rooms, perfect for quality family time. Conveniently located on the main floor is a laundry area, making household chores a breeze. Enjoy easy access to the 2-car garage, for convenience during rainy or snowy days. On the 2nd floor, the generously sized bedrooms offer ample space for everyone in the family to enjoy their privacy. The primary bedroom is a retreat, complete with a 4-piece en-suite bathroom and walk-in closet. There is a large unfinished basement with space for your specific needs a small office for working at home & a projection TV with screen. Manicured outdoor living space for outdoor gatherings, barbecues, and relaxation. Close proximity to schools, parks, 400 & 404.
Pre-List Inspection Report Available. All Windows Have Been Re-Caulked, Broadloom Has Been Professionally Steam Cleaned
To view this property's sale price history please sign in or register
| List Date | List Price | Last Status | Sold Date | Sold Price | Days on Market |
|---|---|---|---|---|---|
| XXX | XXX | XXX | XXX | XXX | XXX |
N6719840
Detached, 2-Storey
2000-2500
9
4
3
2
Attached
6
16-30
Central Air
Full, Unfinished
Y
Y
N
Brick
Forced Air
Y
$4,235.52 (2023)
< .50 Acres
30.23x15.23 (Metres)
